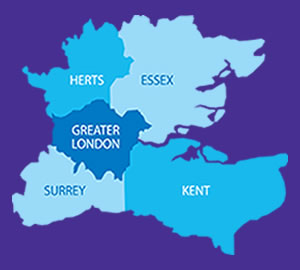Property Requirements for Guaranteed Rent
Below are the key property standards required for letting your property under our guaranteed rent scheme:
- Rooms of less than 50sqft cannot be used as bedrooms. A bedroom accessed off of another bedroom cannot count as a separate room. Every home must have at least one double bedroom with minimum dimensions of 80sqft. Reception rooms must be at least 80sqft. All bedrooms and reception rooms must have their own natural light and ventilation.
- Heating must be either Gas Central Heating (GCH) with a timer and thermostat fitted or Economy 7 night storage heating.
- Gaps between spindles on stairs and gaps between balustrades must be no more than 100mm. Stairs must have a suitable hand rail.
- Mains wired smoke alarms or 10 year guaranteed battery operated smoke alarms must be fitted, one per floor or level.
- If the kitchen adjoins a fire escape route, a half hour fire door, with self closer must be provided.
- Any windows above ground floor must be fitted with a restrictor mechanism.
- If a kitchen or bathroom is an internal room, a mechanical extractor fan must be fitted with a 20 minute over-run.
- Walls to be decorated in magnolia emulsion, ceilings with white emulsion, all woodwork to be glossed white or wood stained.
- Carpets or other suitable flooring, heavy curtains, net curtains, light shades, cooker and fridge/freezer (size dependant on size of the home concerned) to be provided as a minimum.
- A complete Works Report can be drawn up by one of our experienced Negotiators free of charge. Please contact us on 0208 989 5678 ext 227 or email leasing@daboraconway.com.
Interested in our Guaranteed Rent Scheme – Request a Call Back!

Properties required in all London Boroughs and Essex, to obtain a free rental valuation please fill in the form below and we will get in touch.
*Mandatory







